
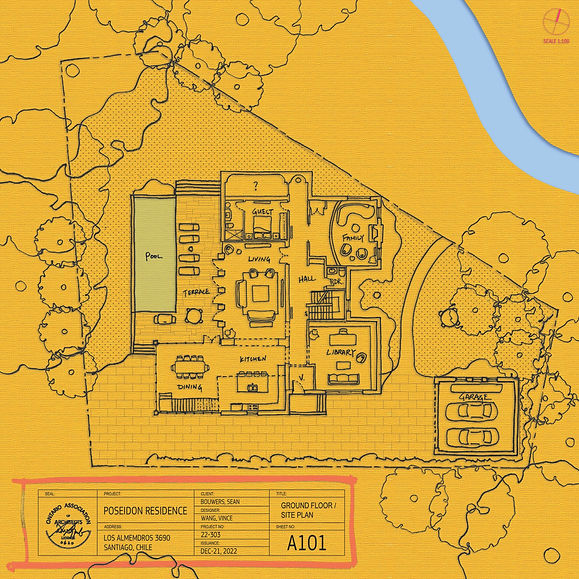
ARCHITECTURAL ART PRINT
2023
20"x20"
Type: Artwork
Tools: Marker, AutoCAD, Scanner,
Adobe Photoshop
This art print represents a harmonious blend of digital technology and hand craftsmanship. It was made as a gift for my partner, which now stands as a cherished addition to our home.
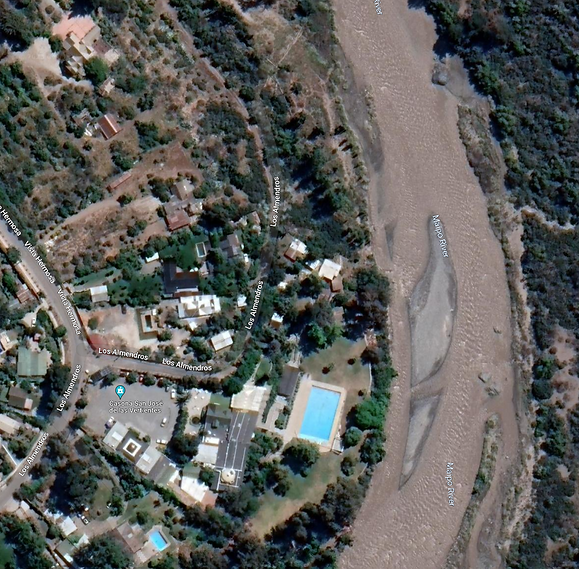
Despite being a fictional property, the project has a real-world location nestled in the Chilean mountains.
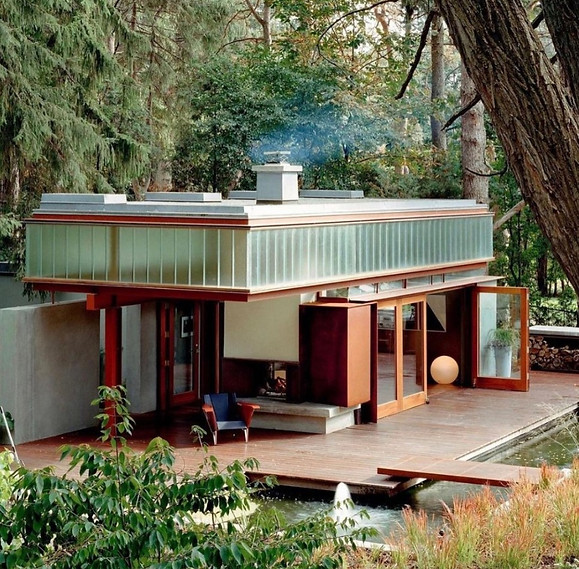

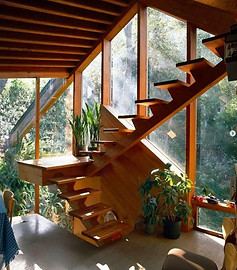
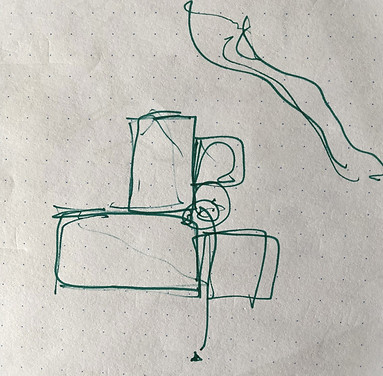


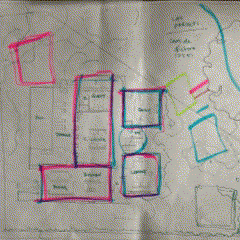
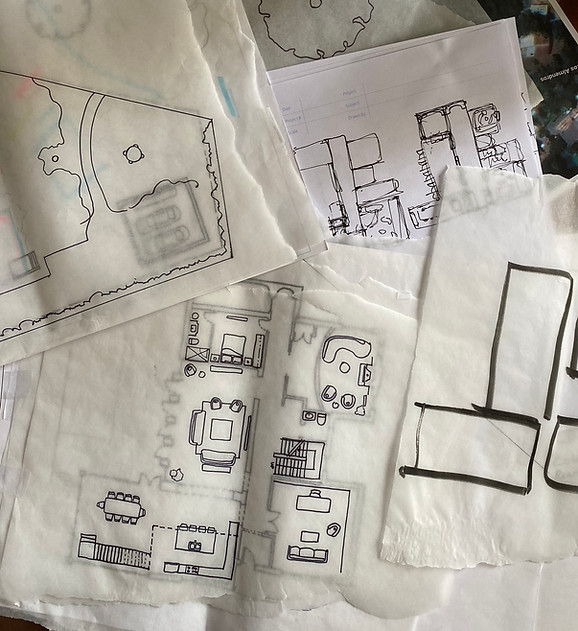



Some of the precedents used for the project includes exterior of the Ravine Guest House, the living room in Bloomberg Residents, and staircase
in the Walstrom House.
It started with a conceptual sketch of the main spaces.
Then I started to study the relationship between the rooms to ensure building circulation flowed logically and intuitively.
Once the spatial layout was finalized, I began drafting the building plan in CAD. This phase allowed me to establish realistic room dimensions and furniture placement
Next, I plotted out the completed plans to a real-life scale and traced it by hand using tracing papers and a Sharpie!
The drawings were then scanned back into the digital world to be enhanced with layers, textures, and colours in Adobe Photoshop.
While I experimented with a few alternative colour schemes,
I ultimately stick to my original intent of a yellow textured background with black linework.
The final artwork was printed with The Printing House (great service!) and framed in a 20"x20" IKEA Sannahed.





