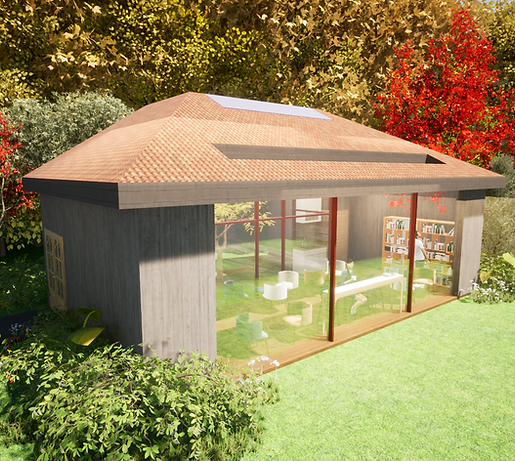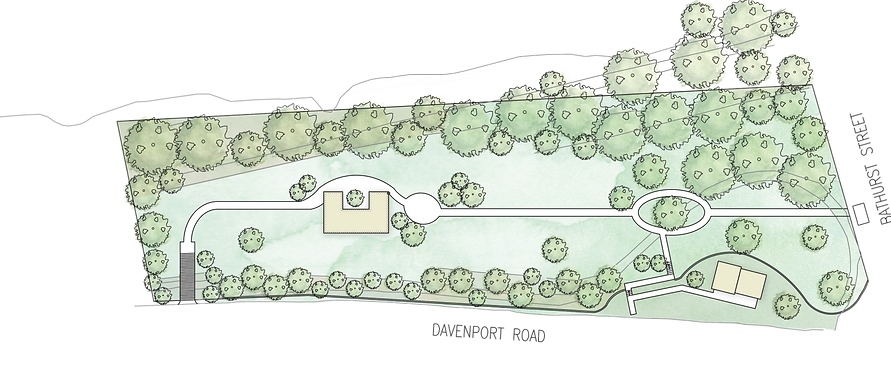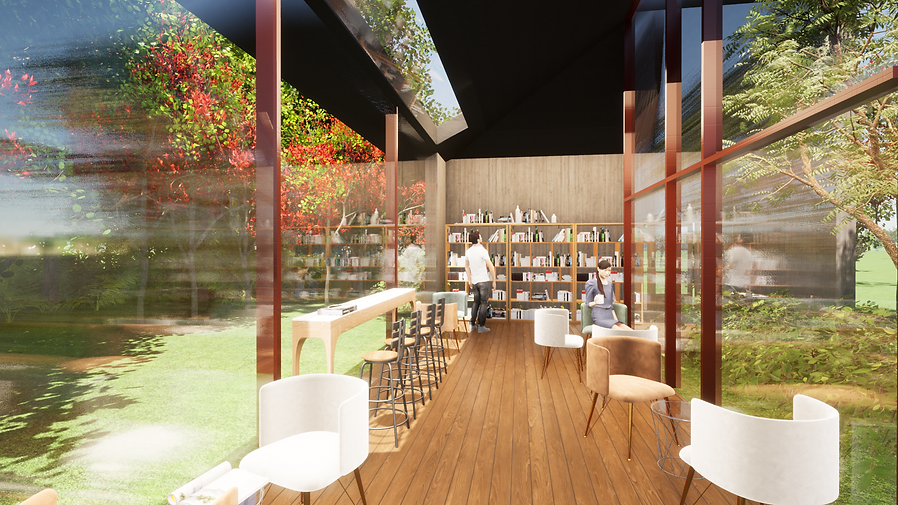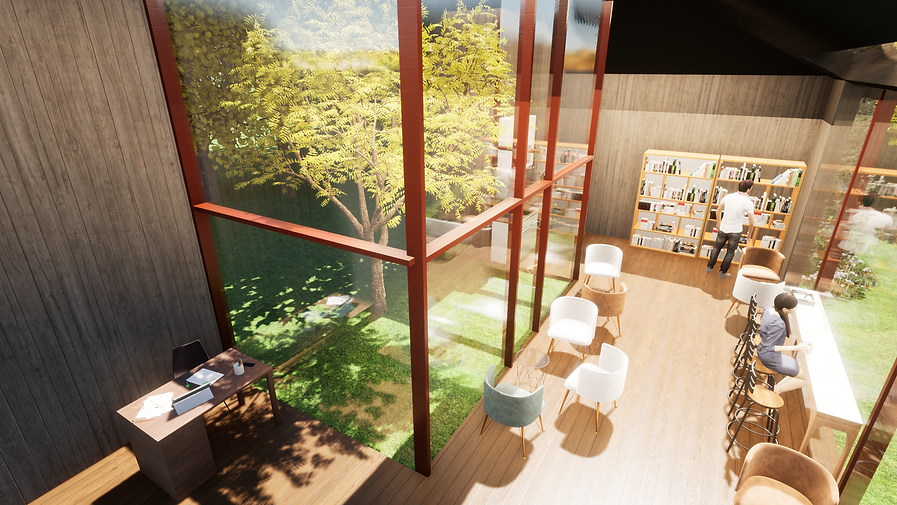

TOLLKEEPERS'
LIBRARY
Type: Architectural, Academic
Location: Toronto, ON
Timeline: September - December 2016
AutoCAD, Revit, Twinmotion, Photoshop
The project goal is to construct a net-zero building limited to 56 sq.m (600 sq.ft) that seamlessly integrates into nature, preserving the wildlife habitat and minimizing disturbance.
The Tollkeepers' Cottage is a heritage building originally used in the late 1700s and has since been restored to its original appearance to serves as a museum that showcases its history. The surrounding park, however, remains largely underutilized. My proposal is to introduce a library that complements and enhances the existing heritage site.

1
2
3
5
6
4
5
Site Plan Elements:
1. Proposed Building
2. Existing Tollkeeper's Cottage
3. Existing Stairs and Path
4. Existing Transportation Stop
5. Proposed Stairs and Path
6. Proposed Terrace
The library is limited to be designer under 56 sq.m to avoid competing with the restored cottage, and to minimize disruption to the surrounding natural habitat.

READING AREA
18.7 m2
ENTRY
4.3 m2
BOOKS
9.8 m2
KITCHENETTE
3.6 m2
BOOKS
3.9 m2
WC
3.2 m2
COURTYARD
To achieve a net-zero building, we have integrated the Pluvia rainwater system for energy generation and reusable rainwater collection. Furthermore, solar panels have also been installed on the south-facing roof. By harvesting the power of both these renewable sources, the building is expected to generate enough energy to sustain its lighting fixtures and ventilation systems


ahhh ... look at all that rain getting collected







