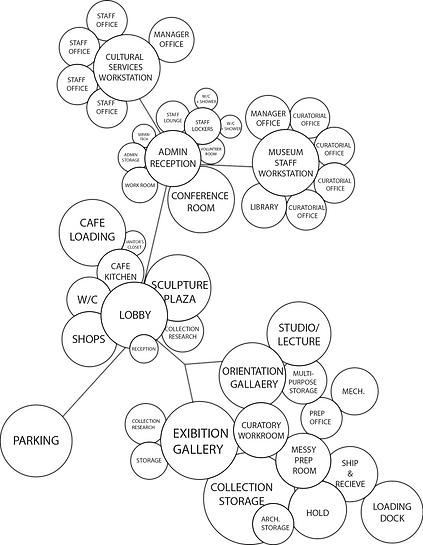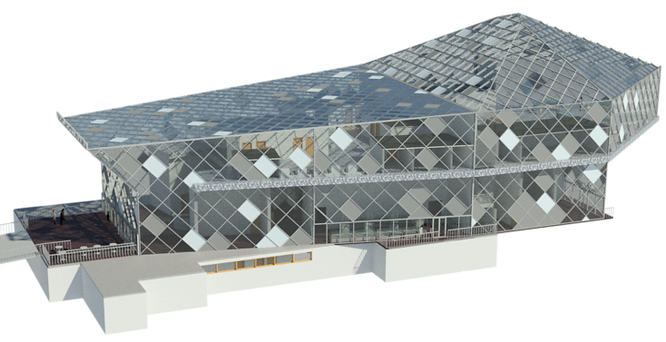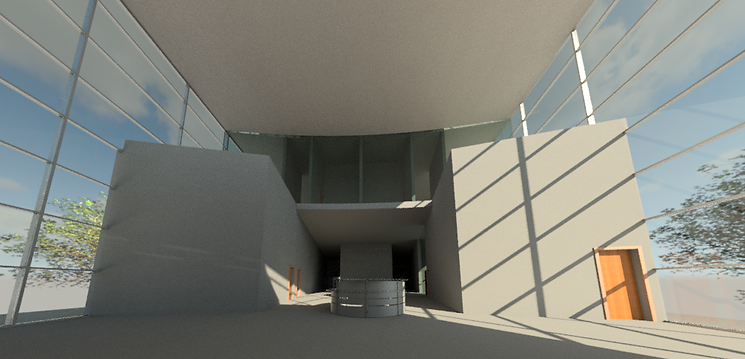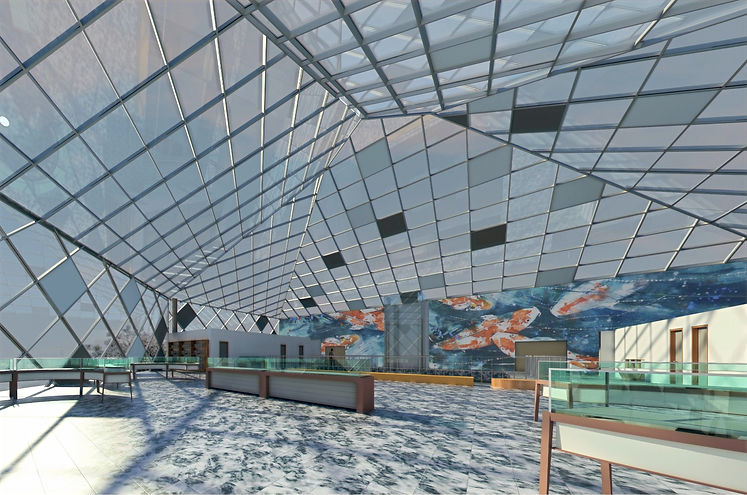

WATER CONSERVATION MUSEUM & SOCIETY
Solo Project
Type: Architectural, Institutional
Location: Toronto, ON
Timeline: January - August 2017
AutoCAD, Revit, Photoshop, Illustrator
A hub dedicated to showcasing water related art, technologies, and products while promoting water conservation.
The WCMS is a proposal for the City of Toronto as part of Toronto Harbourfront revitalization mandate. It is located at an empty lot abutting the existing Canada Malting Silo.

Existing lot captured by Google Earth

Bubble Diagram
The building creates a visual tension with the irregular volumes and a daring cantilever above the water. These elements translate into an eye-catching structure that creates a dynamic presence, while capitalizing on the lake front and cityscape views that surround the building.

Our design was a departure from traditional building practices and employed membrane cladding technology to create the building envelope.


The forward-thinking design fosters a sense of technological achievement, and the open airy nature of the membrane creates a warm and sun-drenched community hub for architecture enthusiasts and admirers.







Not only the exterior assembly could work as a rainwater repurposing method, the membrane system includes operable panels that can be opened during summer to faceplate passive cooling. While the panels themselves are coated with multi-layered reflective films to help reduce solar heat gain








